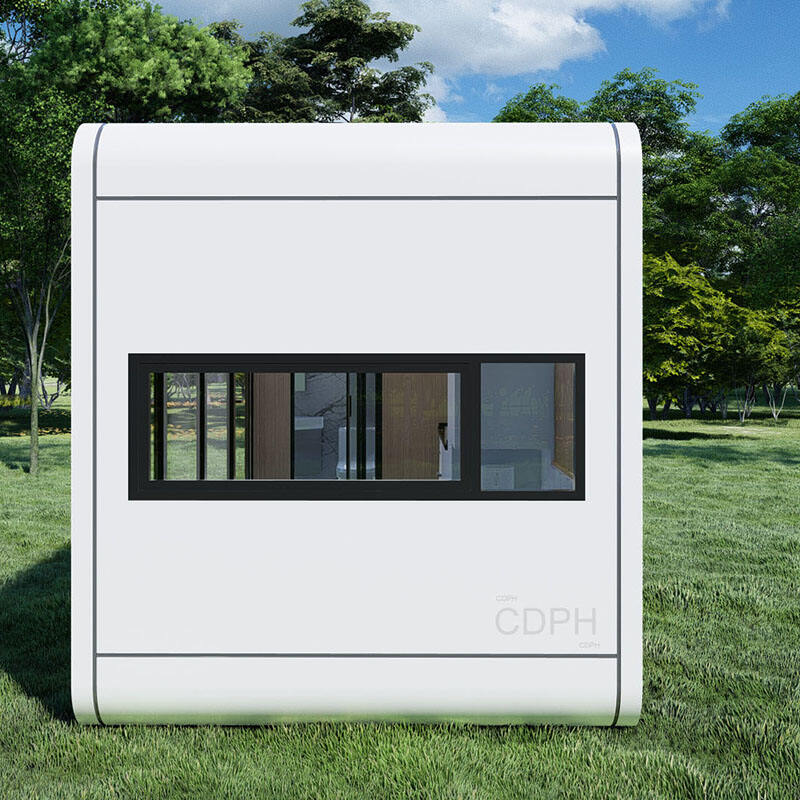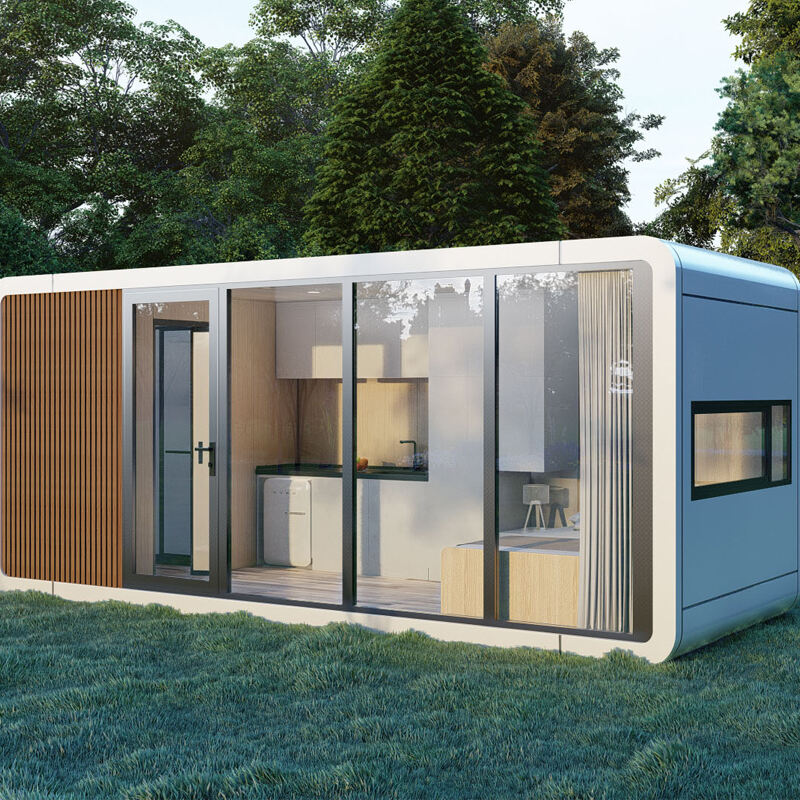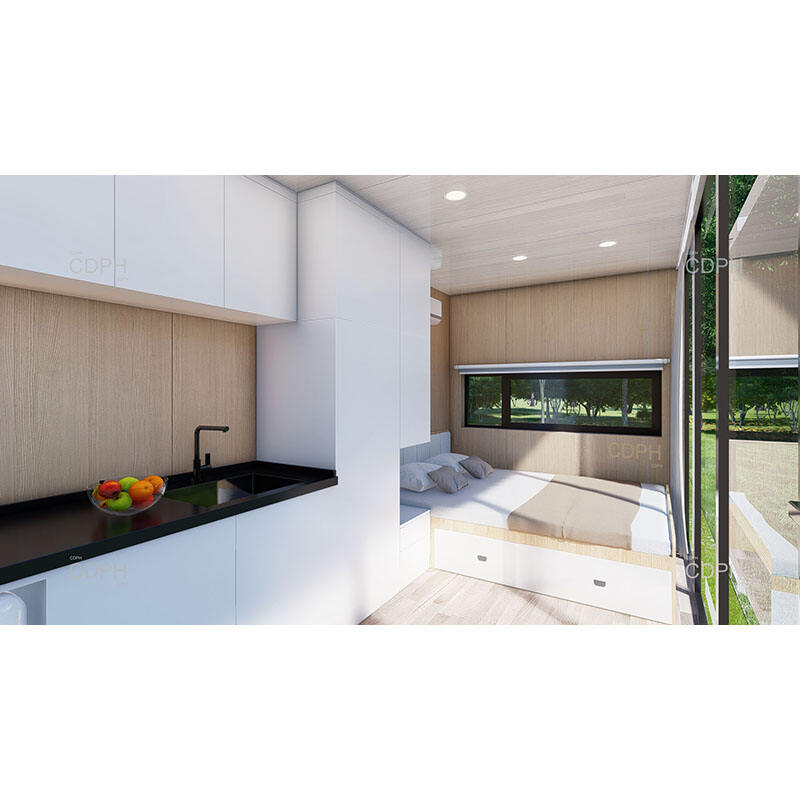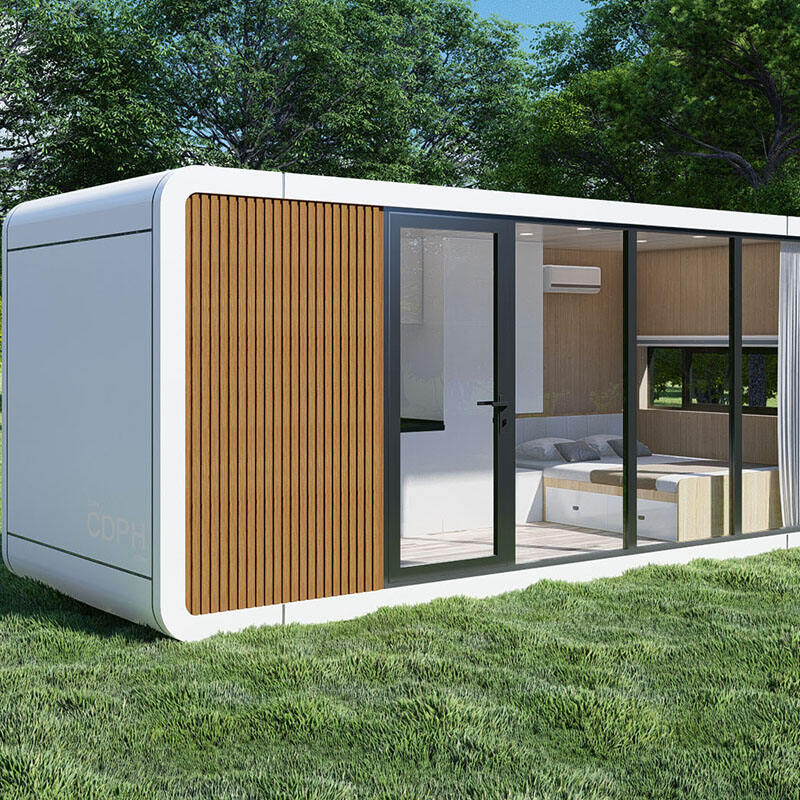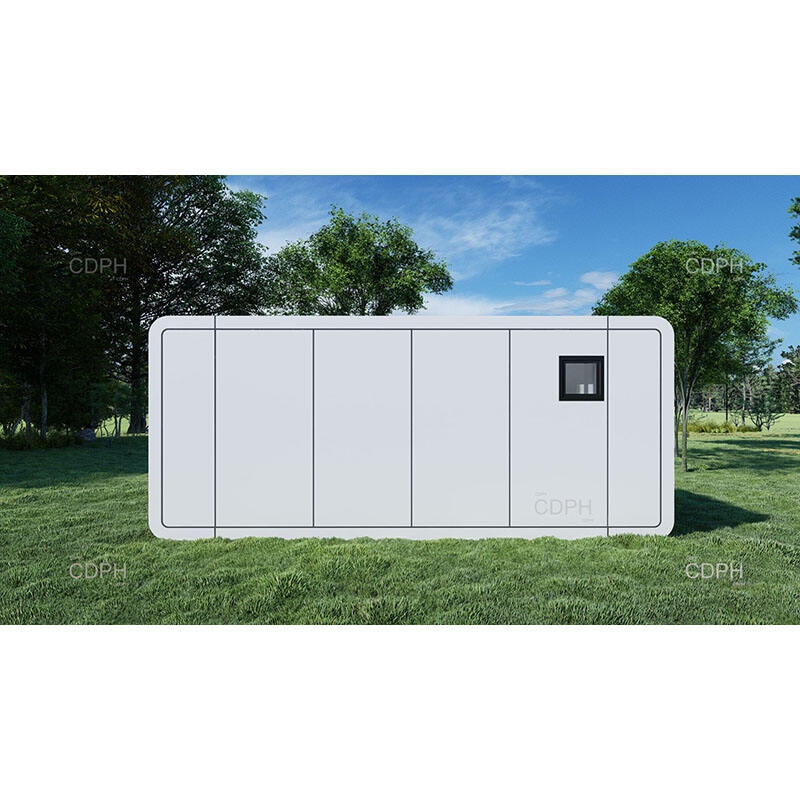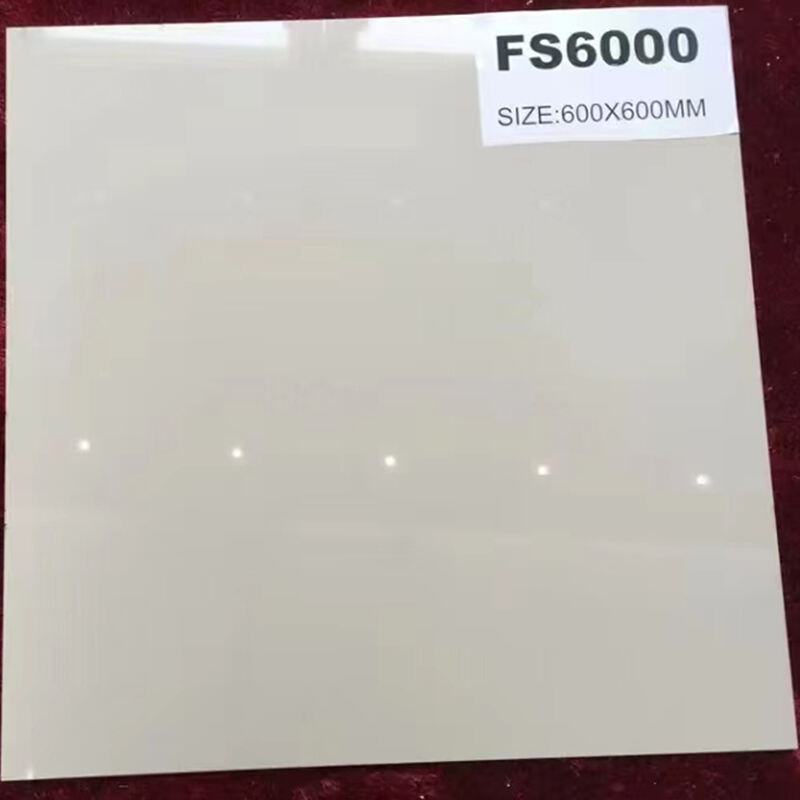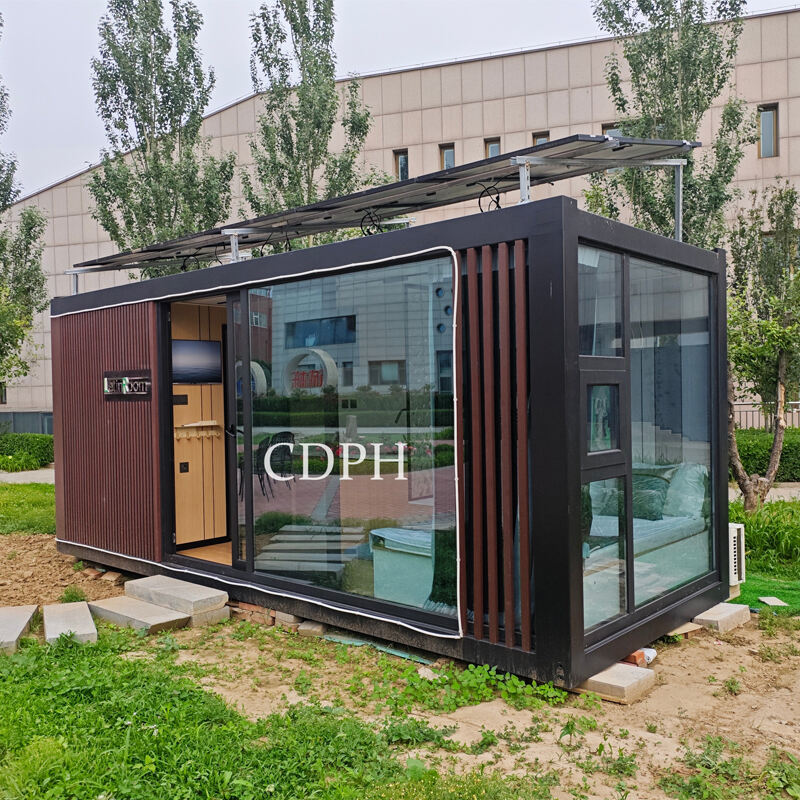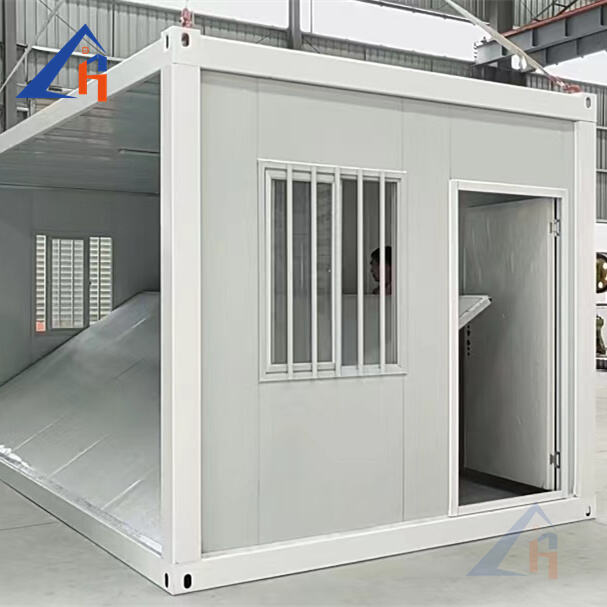- ဆီလျော်သော
- အကြံပြုထားသော ပစ္စည်းများ

• အနိမ့်ဆုံးဝယ်ယူသူများအတွက် အရည်အသွေးရွေးချယ်မှု
• နေရာမှလွတ်လပ်စွာ တည်ဆောက်ထားခြင်း
• ခေတ်မှီဒီဇိုင်း
• ကြီးမားသော ဂလပ်စ်ပြတင်များဖြင့် အမြင်အာရုံကောင်းမွန်ခြင်း
• ရေချိုးခန်းနှင့် မီးဖုတ်ခန်းတို့ဖြင့် ပြည့်စုံစွာကိုင်ဆောင်ထားခြင်း
• စံထားသောထုတ်လုပ်မှုမှ မြန်မြန်ရရှိနိုင်ခြင်း
• လိုအပ်သလို ပြင်ဆင်နိုင်ခြင်း
| အရွယ်အစား (mm) | 20ft: 2250 (W)*5800 (L)*2520 (H) |
| နယ်မြေ | 13m2 |
| Layout | အိပ်ခန်းတစ်ခန်း၊ ရေချိုးခန်းတစ်ခန်း၊ မီးဖိုခန်းတစ်ခန်း |
| တင်သွင်းခြင်း | 40HQ တွင် ယူနစ် ၂ ခု |
အသုံးပြုမှုများပြားခြင်း
အိမ်အတွက်
၎င်းကို အိမ်အဖြစ် ပုံစံကိုက်ညီစွာ ပြုလုပ်နိုင်ပြီး တံခါးနှင့် အခြားအစိတ်အပိုင်းများကဲ့သို့ ပြုပြင်မွမ်းမံနိုင်သည့် အင်္ဂါရပ်များဖြင့် တည်ဆောက်ထားပြီး ထူးခြားသော နေထိုင်မှုနေရာကို သေချာစေသည်။

ရုံးအတွက်
ပုံစံကွဲပြားသော ပန်းသီးကောင်တာသည် အလုပ်ရုံးအဖြစ်လည်း အသုံးပြုနိုင်ပြီး အထပ်နှစ်ထပ်အထိ တိုးချဲ့နိုင်ပါသည်။ အလုပ်နှင့် ထုတ်လုပ်မှုအတွက် နေရာလုံလောက်စွာ ပေးစွမ်းပါသည်။

ဟိုတယ်အတွက်
ဧည့်သည်များအတွက် စိတ်ချရသောနှင့် ရိုးရာအဆောင်အအုံများကို ပေးစွမ်းနိုင်သော ဟိုတယ်အဖြစ်လည်း အသုံးပြုနိုင်ပါသည်။

ပတ်ဝန်းကျင်ကို မထိခိုက်စေ
ပတ်ဝန်းကျင်ကို ဂရုစိုက်သည့် စွမ်းအင်ကို အသုံးပြုနိုင်ရန် နေကိုယ်စားလှယ်များဖြင့် တပ်ဆင်ထားပြီး တောက်ပသောနှင့် ပတ်ဝန်းကျင်ကို ဂရုစိုက်သည့် လုပ်ဆောင်မှုများအတွက် အထောက်အကူဖြစ်စေသည်။

ဖန်တီးမှုအတွက်
ပန်းသီးကောင်တာကို ဖန်တီးမှုဖြင့် ဒီဇိုင်းထုတ်နိုင်ပြီး ဖောက်သည်၏ လိုအပ်ချက်နှင့် နှစ်သက်မှုများကို ဖြည့်ဆည်းပေးရန် ပုံစံကိုက်ညီစွာ ပြုလုပ်ထားပြီး ထူးခြားသောနှင့် ပုံစံကိုက်ညီသော အတွေ့အကြုံကို သေချာစေသည်။

ကမ္ဘာလှည့်ခရီးသွားစီမံကိန်းအတွက်
ပန်းသီးကောင်တာကို ကမ္ဘာလှည့်ခရီးသွားစီမံကိန်းအတွက် အသုံးပြုနိုင်ပြီး ဧည့်သည်များအတွက် ထူးခြားသောနှင့် တောက်ပသော နေထိုင်မှုအတွေ့အကြုံကို ပေးစွမ်းပါသည်။

ပန်းသီးကောင်တာကစ်များ
ကျွန်ုပ်တို့သည် ကုလားထိုင်၊ ပြင်ပအလှဆင်ပြား၊ ဆေးရောင်၊ လျှပ်စစ်အပိုပစ္စည်းများ၊ ဆောက်ကပ်များ၊ ရေချိုးခန်းကိရိယာများ၊ တံခါးများ နှင့် ပြတင်းများ စသည်တို့ကို လိုအပ်ချက်အလျောက် ပြင်ဆင်ပေးနိုင်ပါသည်။

အသေးစိတ်အချက်အလက်
| CDPH (Hainan) Company Limited | ||
| 20ft Apple Cabin Specification | ||
| ကိုယ်ရေးအကျဉ်း | L*W*H (mm) |
ပြင်ပ 5800*2250*2520မီလီမီတာ(သံချပ်အမြင့် 20မီလီမီတာ၊ အိမ်၏အမြင့် 2480မီလီမီတာ) အတွင်းပိုင်း ၅၅၅၀*၂၀၄၀*၂၂၂၀ မီလီမီတာ |
| ခြောက်အမျိုးအစား | မြေအောက်ရေစီးမှုစနစ်၊ ခေါင်မိုးပေါ်တွင် ပိုမိုမြှင့်တင်ပေးသည့် အညွှန်းပြအုပ်စု | |
| ပါရာမီတာ | ဒီဇိုင်းသို့ ဘဝအရှည် | 20 နှစ် |
| လှိုင်းခေါင်းအထပ်အလျှော့ | 2.0KN/㎡ | |
| အိမ်ထဲဆီးအထပ်အလျှော့ | 0.5KN/㎡ | |
| လေအား | 0.5KN/㎡ | |
| ပိုင်းခြမ်းစွမ်းအား | 8 ဒီဂရี | |
| ဖွဲ့စည်းမှု | ထောင့်ဘက် ကောလမ်း | စတုရန်းပြွန် 100*3.0၊ Q235b |
| အင်္ဂါ ကောလံ | စတုရန်းပြွန် 80*1.5၊ Q235b | |
| ချီးထိပ် အဓိကမြောင် | ရှည်လျားသောပိုင်းခြားမှု-စတုရန်းပြွန် 100*100*3.0၊ Q235b | |
| အဆောက်အအုံ အဓိကမြောင် | စတုရန်းပြွန် 150*100*3.0၊ Q235b | |
| ချီးထိပ် ပျှ် | စတုရန်းပြွန် 80*40*1.5၊ Q235b | |
| မြေအထဲရှိ ပါလင် | အတိုင်းအတာ 1-စတုရန်းပြွန် 80*80*1.8၊ Q235b၊ အတိုင်းအတာ 2-စတုရန်းပြွန် 80*40*1.5၊ Q235b | |
| ဝါလီကျော် | စတုရန်းပြွန် 60*60*1.2၊ Q195၊ စတုရန်းပြွန် 40*20*1.2၊ Q195၊ စတုရန်းပြွန် 80*40*1.2 | |
| ROOF | အိမ်ခံခံ ပုံစံ | အလူမီနီယမ်ပြား ၂.၀မ်းမြှေး၊ ဖလိုရိုကာဘွန်းဆေးရောင်းနှင့်အတူ |
| အလျင်းခြေထောင့် | PU FOAM | |
| အောက်ခြေဘောင် | နေထိုင်ရာဧရိယာအတွက် ၉မ်း OSB2 ဘုတ်၊ ရေချိုးခန်းအတွက် ၉မ်း OSB3 ဘုတ် | |
| အထက်ဆုံးအကန့်အသတ် | အိပ်ခန်းအတွက် 9မီလီမီတာ မြက်ခင်းဖိုင်ဘာဘုတ်(HY-3018M၊ သစ်ကုန်းသစ်၏အရောင် 9မီလီမီတာ)၊ ရေချိုးခန်းအတွက် 5.5မီလီမီတာ ကျောက်ပလတ်စတစ်ပြား(P64 HY 505D၊ မီးခိုးရောင်) | |
| ခြေ | မျက်နှာ အလှပထူးခြင်း | ၄မ်းကျောက်ပြားပလပ်စတစ်ဘုတ် (SA8014) |
| အောက်ခြေဘောင် | ၁၇မ်းဖိုင်ဘာစီမင့်ဘုတ်၊ သိပ်သည်းဆသည် ၁.၃g/cm³ ထက်ပိုသည် | |
| အလျင်းခြေထောင့် | 100mm ထူးသော ကြွေမှုန့်မျှင်၊ အလူမီနီယမ် ဖိုက်သော တစ်ဖက်ခြမ်း၊ 14kg/m³ ထက်ပိုသော သိပ်သည်းဆ | |
| အောက်ခြေပုံ | 0.5mm လှိုင်းမီတာ ရောင်းချထားထားသော ဝါရှင် | |
| အလံခန်း အခြေအနေ | ဘေးဘက်နံရံ | ဖလိုရိုကာဘွန်းဆေးရောင်းနှင့်အတူ ၂မ်းအလူမီနီယမ်ပြား + PU ဖိုမ် + ၉မ်းမုန်လာသစ်သားဖိုင်ဘာဘုတ် |
| နောက်ခြမ်း အခြေအနေ | ဖလိုရိုကာဘွန်းဆေးရောင်းနှင့်အတူ ၂မ်းအလူမီနီယမ်ပြား + PU ဖိုမ် + ၉မ်းမုန်လာသစ်သားဖိုင်ဘာဘုတ် | |
| ဆေးခန်း အခြေအနေ | ဘေးဘက်နံရံ | ဖလိုရိုကာဘွန်းဆေးရောင်းနှင့်အတူ ၂မ်းအလူမီနီယမ်ပြား + PU ဖိုမ် + ၈မ်းစီမင့်ဘုတ် + ၅.၅မ်းကျောက်ပြားပလပ်စတစ်ဘုတ် |
| နောက်ခြမ်း အခြေအနေ | ဖလိုရိုကာဘွန်းဆေးရောင်းနှင့်အတူ ၂မ်းအလူမီနီယမ်ပြား + PU ဖိုမ် + ၈မ်းစီမင့်ဘုတ် + ၅.၅မ်းကျောက်ပြားပလပ်စတစ်ဘုတ် | |
| ခွဲခြားထားသော ပြင်မျဉ်း | 9mm ဘဲမြူးသစ်သားဖိုင်ဘာပြား + 9mm OSB2 ပြား + PU ဖိုမ် + 8mm ဆီးမန့်ပြား + 5.5mm ကျောက်ပလပ်စတစ်ပြား | |
| ရှေ့ဘက် အခြေအနေ | ဖလူးရိုးကာဗွန်းဆေးရောင်အလွှာနှင့်အတူ 2mm အလူမီနီယမ်ပြား + PU ဖိုမ် + 26mm WPC ဂရိတ်မွေးမြူရေး | |
| တံခါး | ဝင်ပေါက်တံခါးအရွယ်အစား(မီလီမီတာ) | ဖျက်စီးထားသော အလူမီနီယမ် အလွှာပစ္စည်း၊ 5mm+12mm+5mm ထူးသော ကြွေ၊ စွမ်းရည်နိမ့်ကျသော ကြွေ |
| အတွင်းပိုင်းတံခါးအရွယ်အစား(မီလီမီတာ) | တံခါးအရွယ်အစား- 760*2010၊ တောင့်တံခါးများ | |
| ပြူတင်းပေါက် | အရွယ်အစား (mm) | W*H=1800*580mm (ဖွင့်လှစ်ခြင်း 1100*600mm) နှင့် 500*500mm ထိပ်တွင်တပ်ဆင်ထားသောပြတင်းပေါက် |
| ဘောင်ခင်းပစ္စည်း | Broken bridge aluminum alloy ဝိုင်ဒိုး | |
| ရွှေ့လျားခွက် | 5mm+12mm+5mm နိမ့်ပါးသောအီးမှန်၊ 500*500mm ပြတင်းပေါက်သည် မှန်မှုန်ထားသောမှန်ကိုအသုံးပြုသည် | |
| လျှပ်စစ်စနစ် | ဗို့အား | ၂၂၀v-၂၅၀v |
| ရောင်းကွာရေး | BV1.5, BV2.5, BV4.0, BV6.0 | |
| DB ဘক်စီ | စက်ဘုတ်သံလွှာ DB သေတ္တာသည် လျှပ်စစ်ဖြတ်တံခါးနှင့် လျှပ်စစ်ယိုစိမ့်မှုဖြတ်တံခါးများပါရှိသည် | |
| လမ်ပ် | LED အောက်သို့ထွက်လာသောမီးများ၊ 9W(ဖြူ၊ ပူပြင်းသောဖြူရောင်မီး၊ မိုးကပ်တွင်တပ်ဆင်ထားခြင်း) | |
| ပြောင်းပါ။ | ခလုတ်နှစ်ခုပါသော ထိန်းချုပ်မှုခလုတ်တစ်ခုသည် 250V 10A ဖြစ်ပြီး ခလုတ်ကြီးတစ်ခုပါသော ထိန်းချုပ်မှုခလုတ်နှစ်ခုတစ်ခုသည် 250V 10A ဖြစ်သည် | |
| ဆောက်ချိတ်ခြင်း | တရုတ်စံချိန်စံညွှန်းအများဆုံး အောင်မြှောက်သော ဆောက်ကပ်များ | |
| ပြောင်းလဲမှုစနစ် | အိမ်သာ | Nameiqi အမှတ်တံဆိပ်၊ နောက်ဘက်မှ ရေစီးထုတ်သည့်ပုံစံ |
| ရေချိုးခန်းShower | 900*1200mm ရေချိုးခန်း၊ ကျောက်ကားကာကွယ်ပေးသော စီးပါမစ်ပြားများ၊ 1950mm*1200mm ဂျိုက်ပိုင်းခြားသည့် ပြတင်းပေါက်တစ်ခုနှင့် 700mm ကျယ်သော ဂျိုက်တစ်ခုပါရှိသည်။ ရေချိုးရန်ရေရှို့သော ရေရှို့စက်၊ မီးခိုရောင်။ | |
| လက်ဆေးခန်း | 380*380mm(တြိဂံပုံသဏ္ဍာန်) | |
| မြေပြင်အိတ်ခန်း | ကောင်တာထိပ်အတွက် မဲမဲရောင်သုတ်ထားသော သဘာဝကျောက်၊ ကောက်ပိုးအတွက် ဖြူဖြူရောင် melamine ဘုတ်၊ 1700*435*800mm | |
| အထက်ပိုင်းအိတ်ခန်း | Melamine ဘုတ်၊ 1700*435*650mm | |
| ဆေးလှောင် | မီးဖိုချောင်းကောက်ပိုးနှင့်ကိုက်ညီသော၊ ကောင်တာအောက်ရှိ ဆေးချိုးအိုင်၊ 530*330mm | |
| အလှဆင်ခြင်း | အလူမီနီယမ် အလွှာပေါ်ပြောင်းပြန်ခြင်း | အလူမီနီယမ်အလွှာ ခြေရာများ၊ မဲမဲရောင် |
| ပုဂ္ဂိုလ်ရေးဖော်ထုတ်ထားသော အိမ်သုံးပရိဘောဂ | ဝတ်ဆံ့ခုံနှင့် ဆိုးဆိုးတိုင် | ဖယောင်းသော အဖုံးပြား၊ အရွယ်အစား ၁၀၀၀ x ၂၂၀၈ မီလီမီတာ |
| အိပ်ရာ | ဖယောင်းသော အဖုံးပြား၊ အရွယ်အစား ၁၉၅၀ x ၁၅၀၀ မီလီမီတာ၊ ကျဉ်းသော အစွန်းထားသော ခေါင်းအုံး၊ အိပ်ယာအောက်ရှိ အဆွဲပြား၊ ၁၀၀ မီလီမီတာ တင်းမတ်စ် | |
| ဆားခြင်းများ | နေထိုင်ခန်း ပြတင်းပေါက် မီးခွက် | အရွယ်အစား ၄၂၁၀ x ၂၂၀၈ မီလီမီတာ၊ မီးခွက်၊ ဖြူသောအရောင် |
| အိပ်ခန်း ပြတင်းပေါက် မီးခွက် | အရွယ်အစား ၅၉၀ x ၁၇၉၀ မီလီမီတာ၊ မီးခွက်၊ ဖြူသောအရောင်၊ ပြတင်းပေါက်တွင်တပ်ဆင်ထားခြင်း | |


