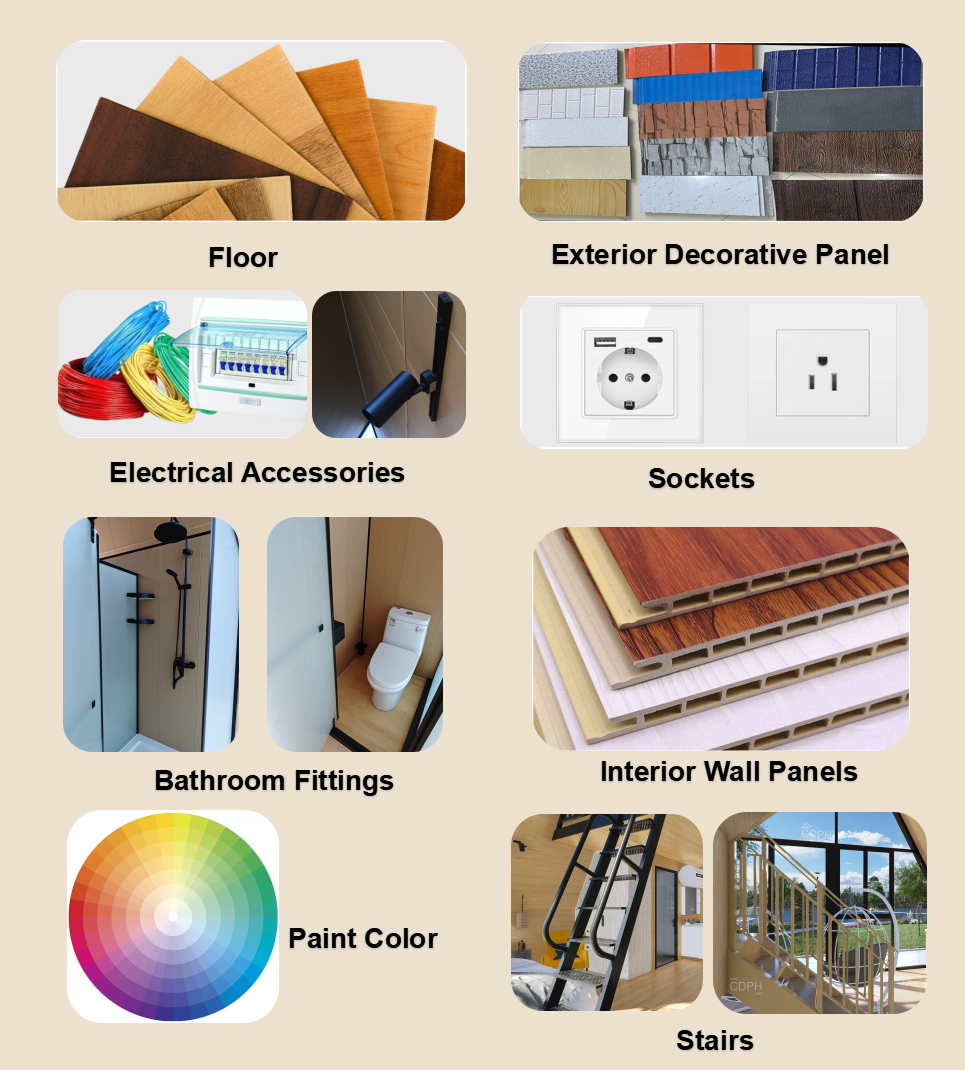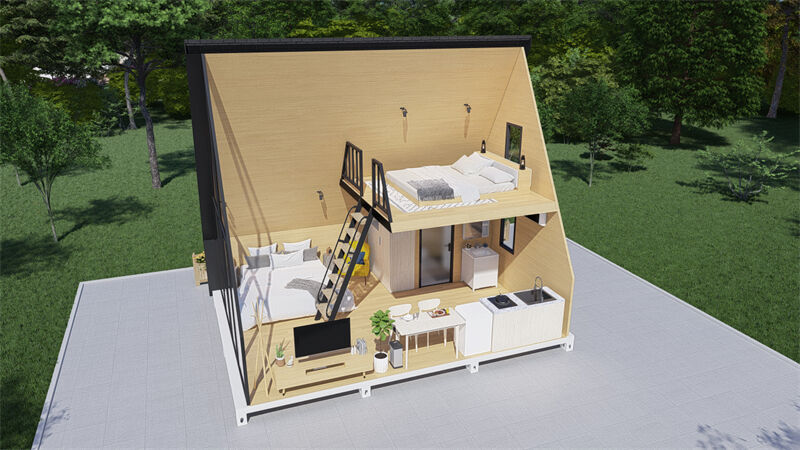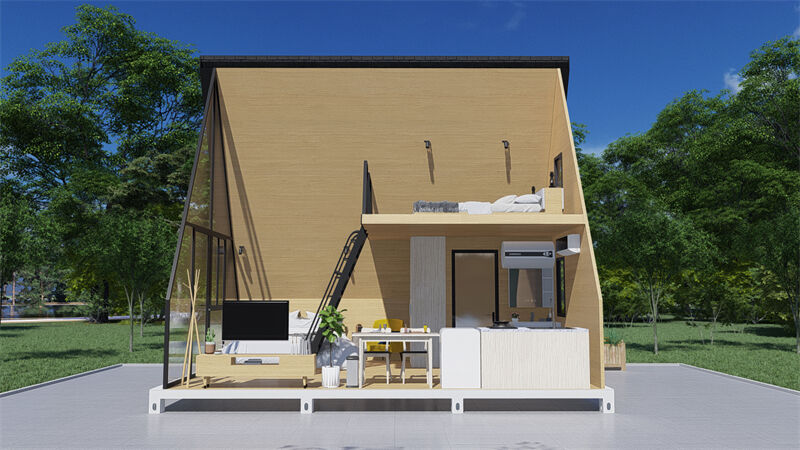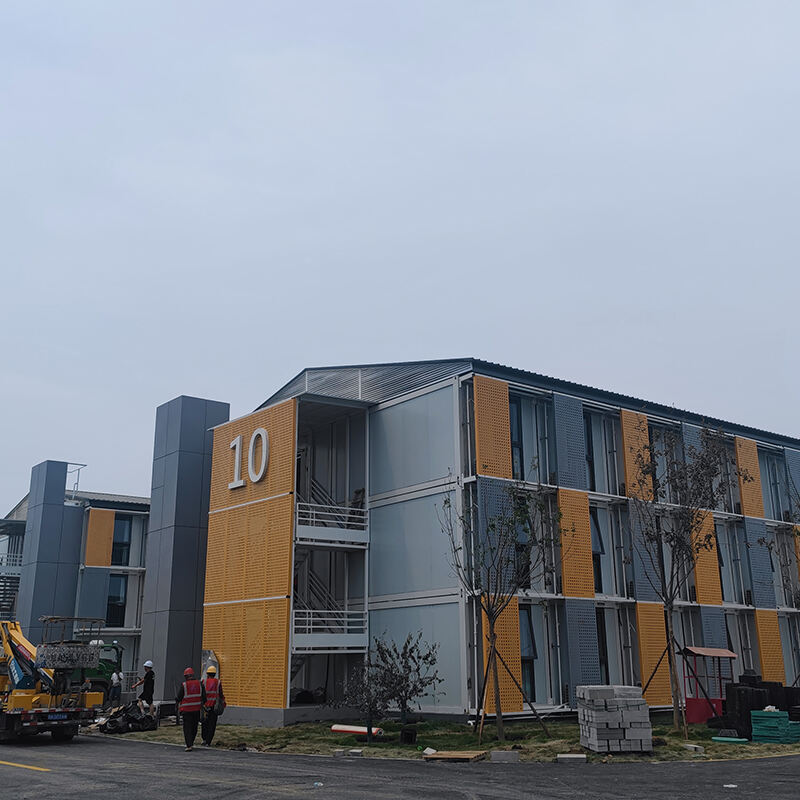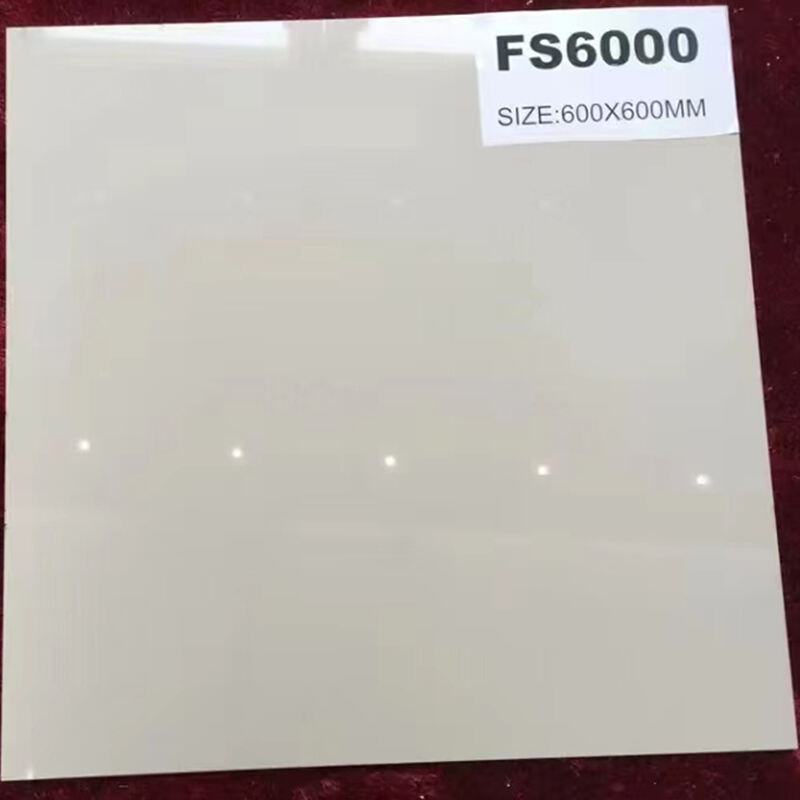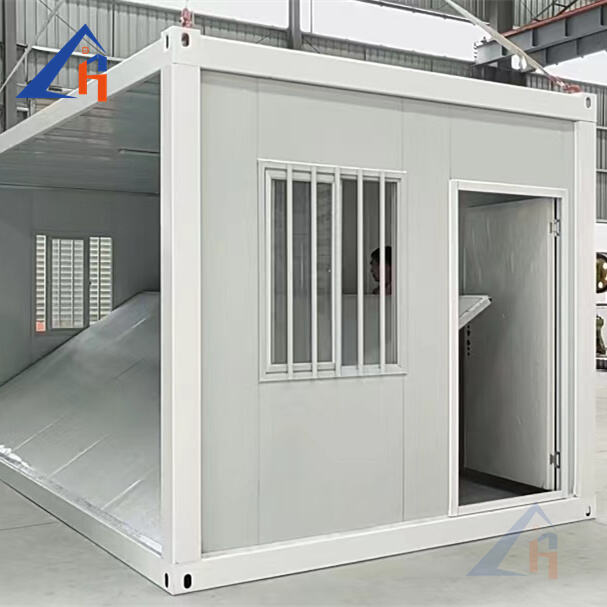2 Storey 38m2 2Bedroom 1 Bath 1 kitchen 1living room A Frame House
We can offer CAD, 3D, VIDEO based on your needs. We can make the design with your different.
CAD, 3D, VIDEOS to be provided based on your needs. Design customizable to your different requirements on layouts, 1 or 2 bedrooms, with or without kitchen, bath or furniture.
| SIZE (mm) | 4500(W)*6300(L)*5500(H) |
| Area | 38m2 |
| Storey | 2 floors |
| Loading | 2 unit in 40HQ |
Why choose AB-1A prefab triangle tiny house?
Optimized Space & Comfort. The semi-vertical wall design maximizes usable interior space while ensuring optimal comfort for daily activities.
Balanced Visibility & Privacy. Features full-height glass on one gable end for panoramic views, while the opposite side maintains complete privacy protection.
Efficient Shipping & Installation. The compact structural design increases load capacity per shipment while significantly reducing transportation costs.
Prefabricated House Kits
