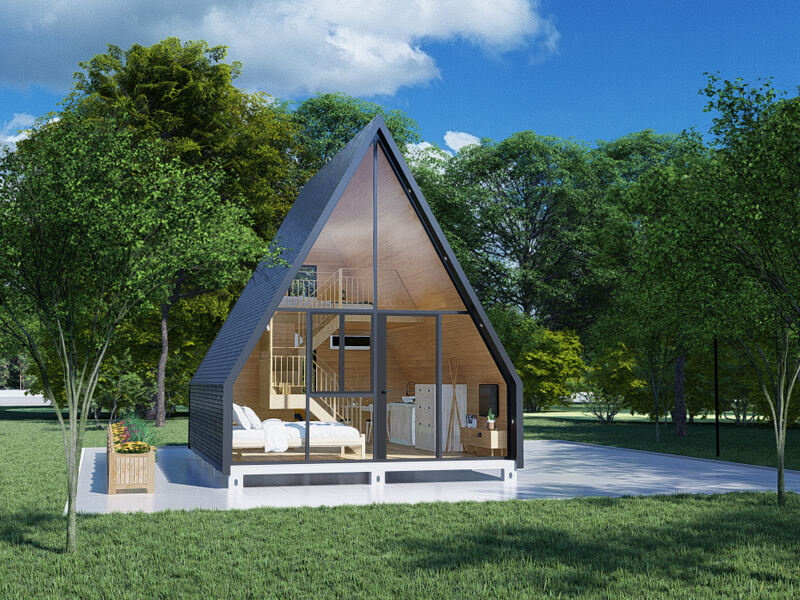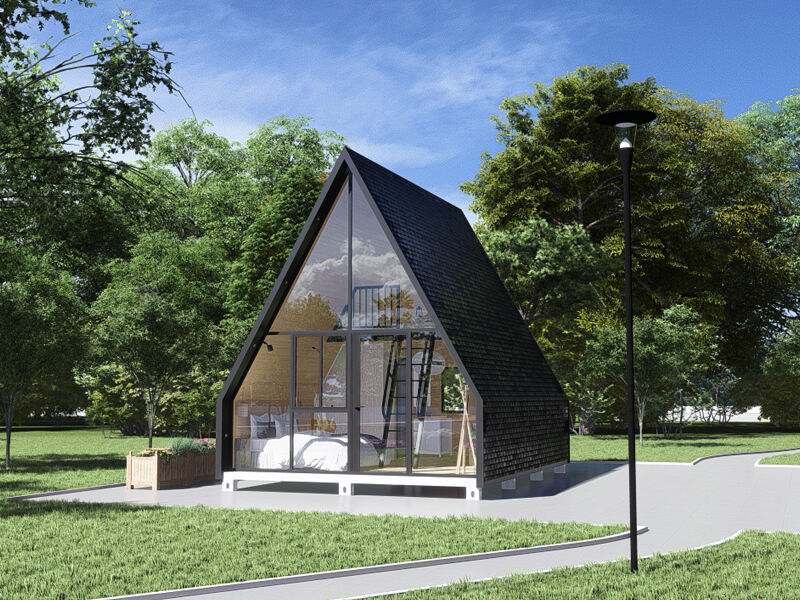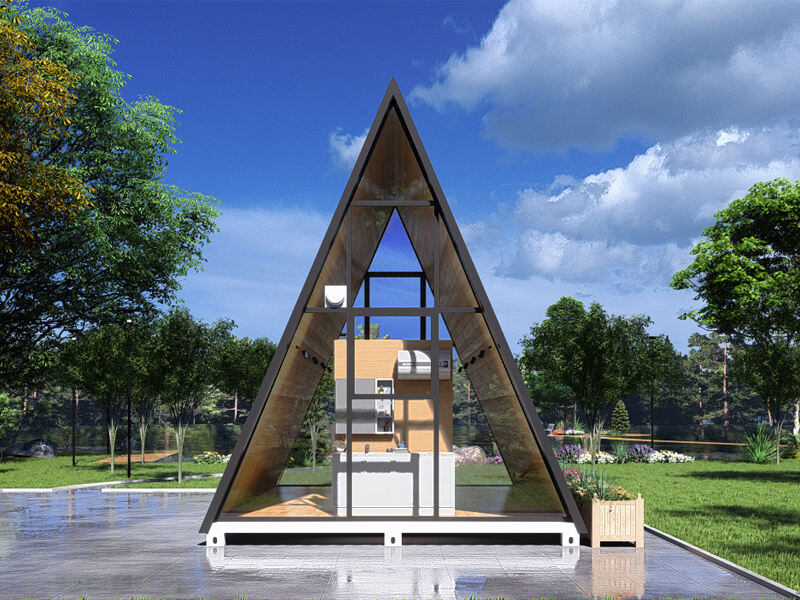
Modern, Luxury A-Frame House Plans We can offer CAD, 3D, VIDEO based on your needs. We can make the design with your different. 1 2 bedroom or with kitchen, bath or not; with furniture or not. CAD, 3D, VIDEOS to be provided based on your needs. Desig...
Jul. 13. 2025
We can offer CAD, 3D, VIDEO based on your needs. We can make the design with your different. CAD, 3D, VIDEOS to be provided based on your needs. Design customizable to your different requirements on layouts, 1 or 2 bedrooms, with or without kitchen, ...
Jul. 13. 2025
CAD, 3D, VIDEOS to be provided based on your needs. Design customizable to your different requirements on layouts, 1 or 2 bedrooms, with or without kitchen, bath or furniture. SIZE (mm) 4500(W)*6300(L)*5500(H) Area 28m2 Storey 1 floors ...
Jul. 13. 2025
SIZE (mm) 6000(W)*9000(L)*5500(H) Area 68m2 Storey 2 floors Loading 1 unit in 40HQ, 3 units in 2*40HQ Why choose AA-1A A frame tiny house? Triangular profile brings fresh living habitation Bigger room size allows more space for activiti...
Jul. 13. 2025
Your Perfect Prefabricated Retreat for Home, Hotel & Tourism APPLE CABIN FLOOR Plans: Why 20ft Apple Cabin? Designed for modern minimalists and practical living, the 20ft Prefab Apple Cabin redefines compact comfort. Fully constructed...
Jul. 13. 2025
