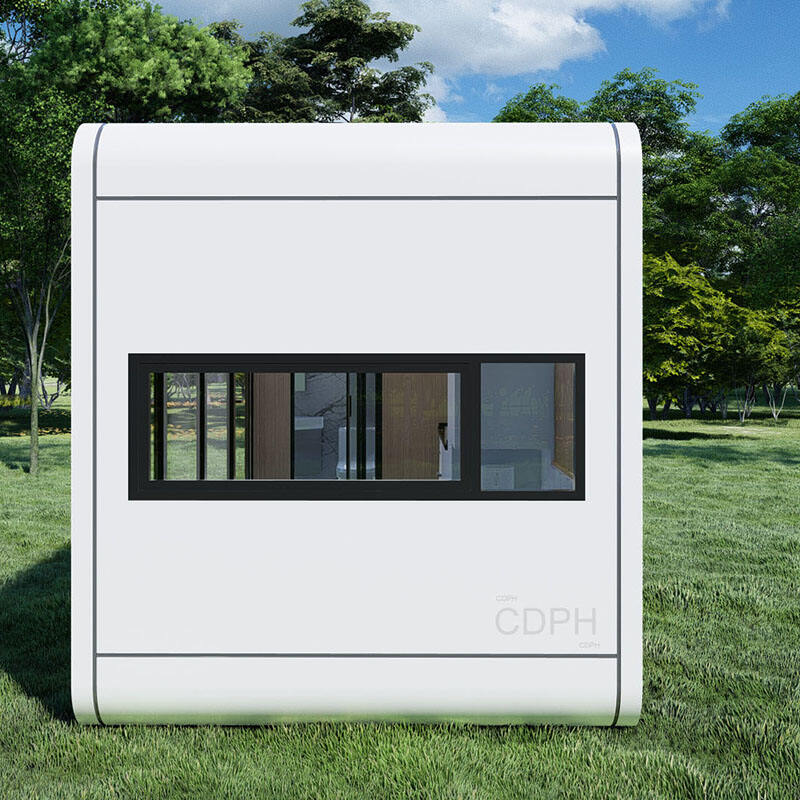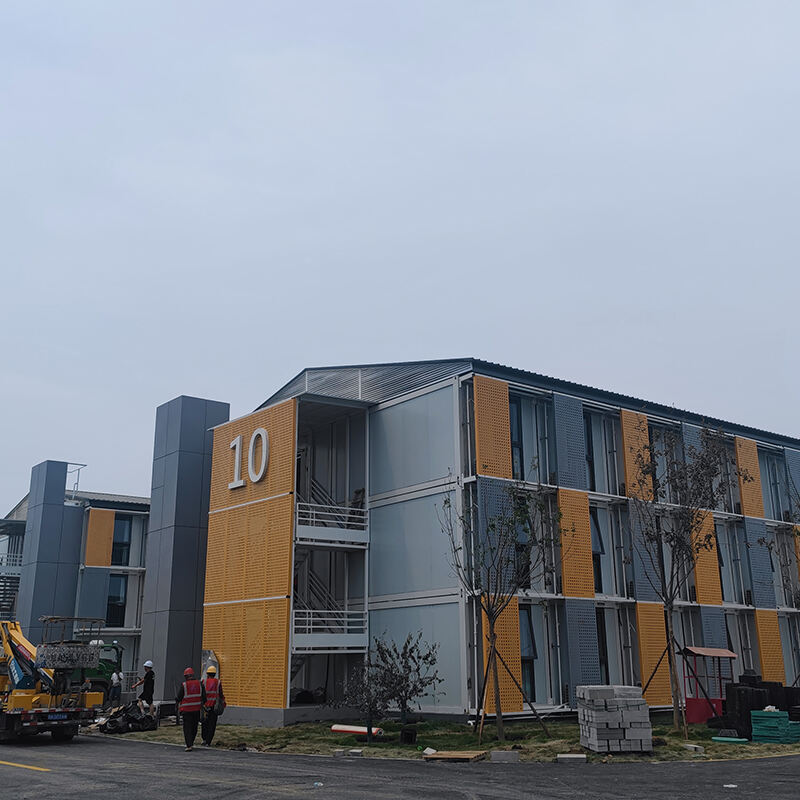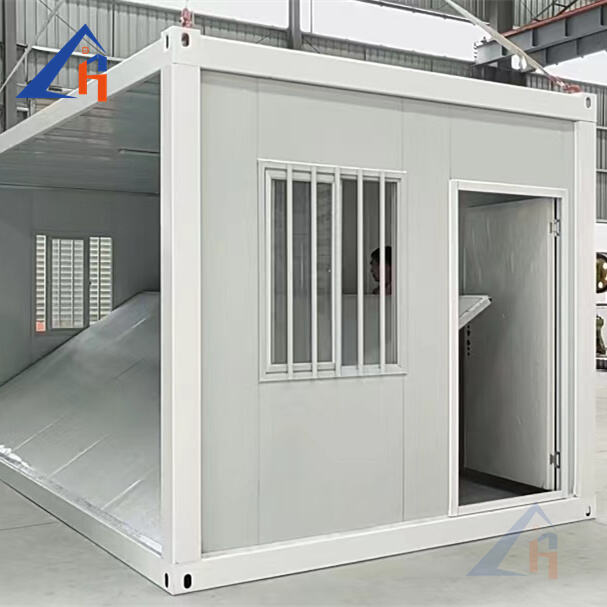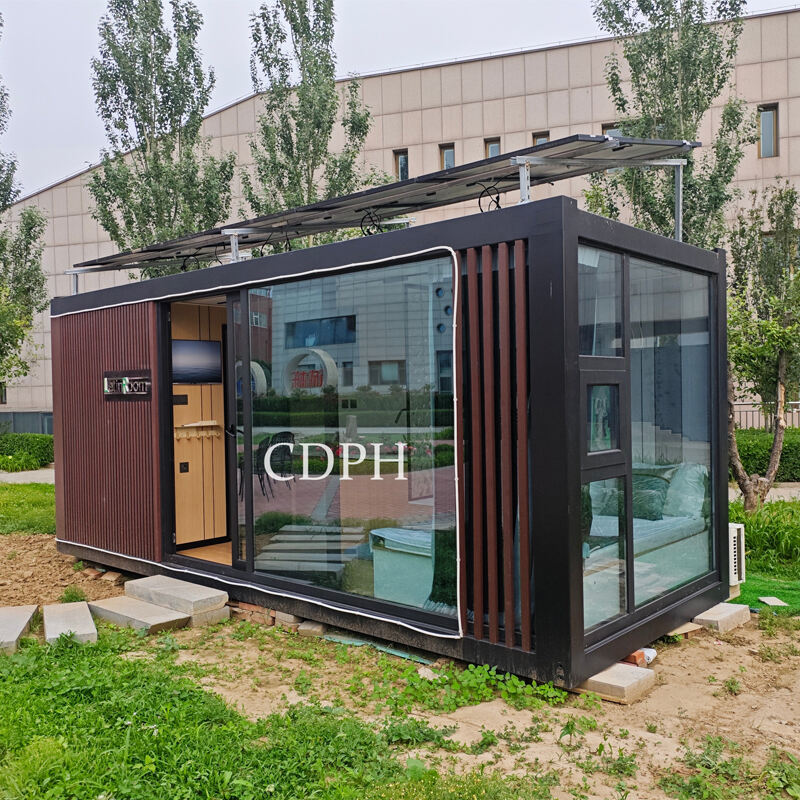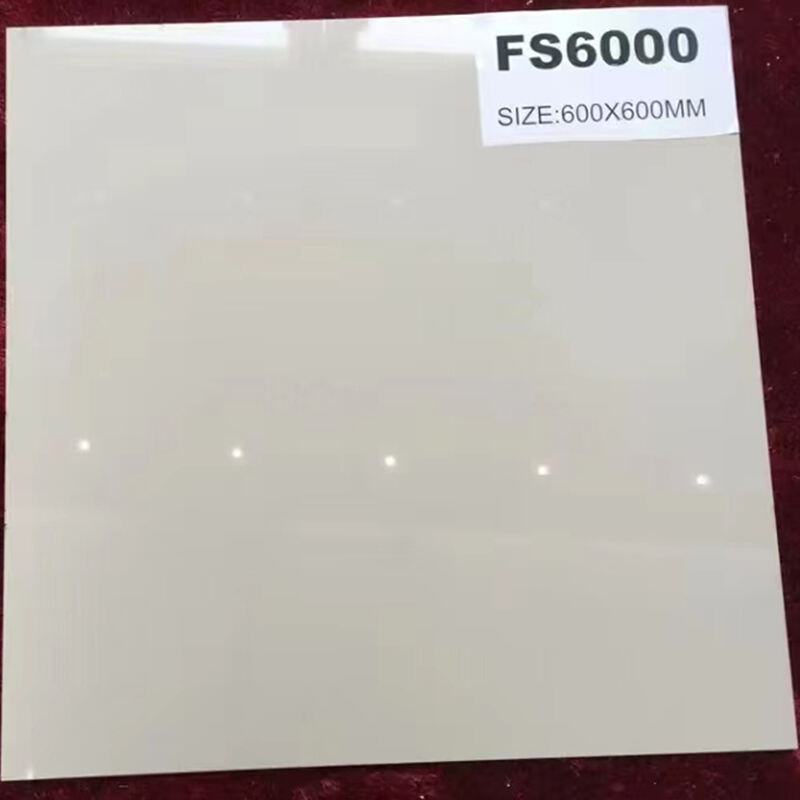- Overview
- Recommended Products
40ft Letin Room for ACCOMMODATION-1br 1bth

Standard Infor.
| Dimension | 11600*2250*2500mm |
| 38.06*7.38*8.20ft | |
| Floor Size | 26m² |
| 280ft² | |
| Weight | 7000KG |
| Loading Capacity | 1 set/40HQ |
Prefab Home Plan: 1 bed 1bath 1kitchen 1living room



Bedroom

Living Room
CRAFTSMANSHIP DETAILS
All welding points have been meticulously polished to achieve a smooth, uniform surface, then thoroughly cleaned and treated with a high-performance anti-corrosion primer before receiving the decorative paint.

This comprehensive refinishing process significantly enhances rust prevention capabilities and optimizes long-term water resistance, ensuring durable protection even in harsh environmental conditions.

Full welded steel roof plate with dual-pitch drainage solution






