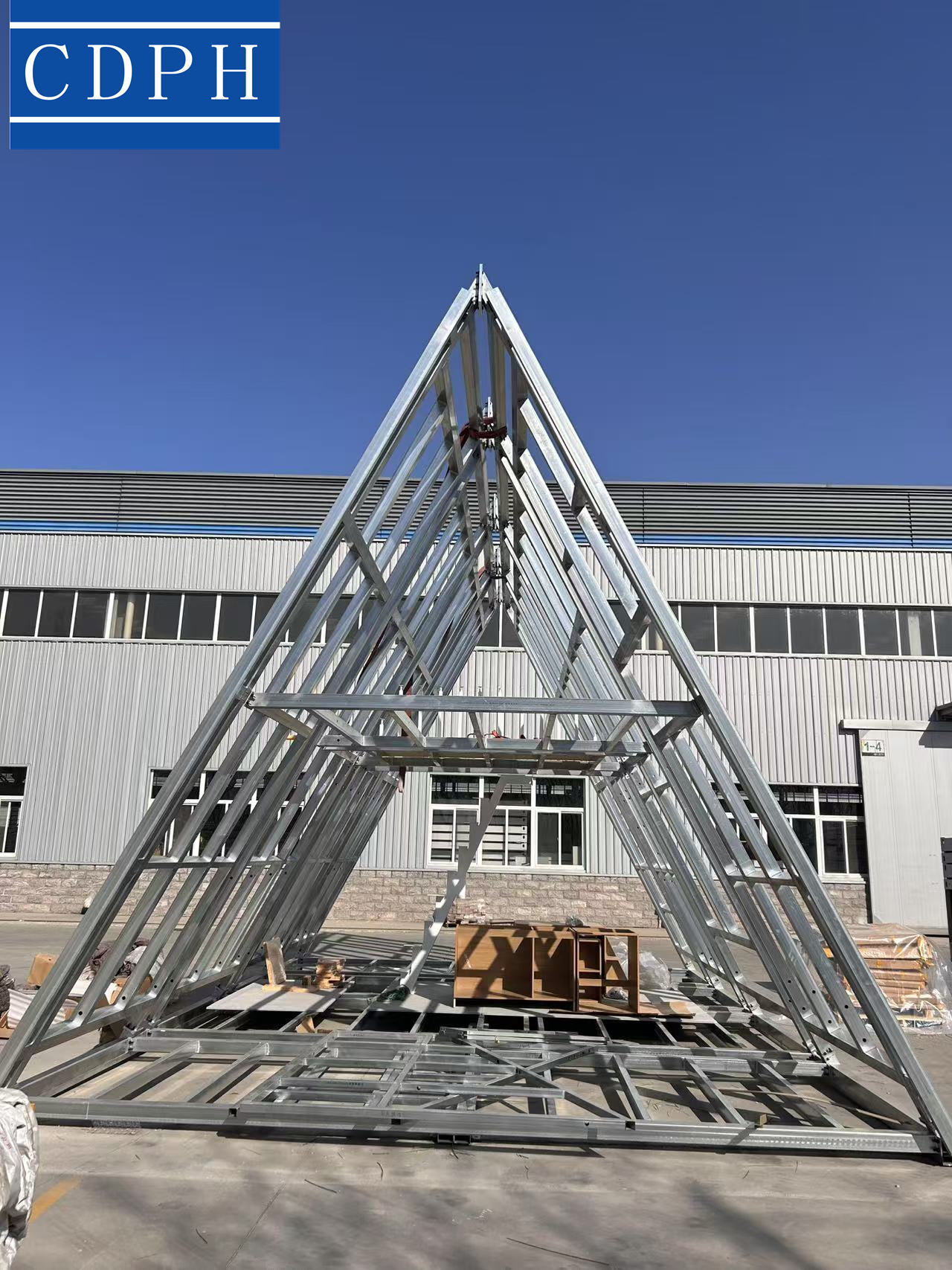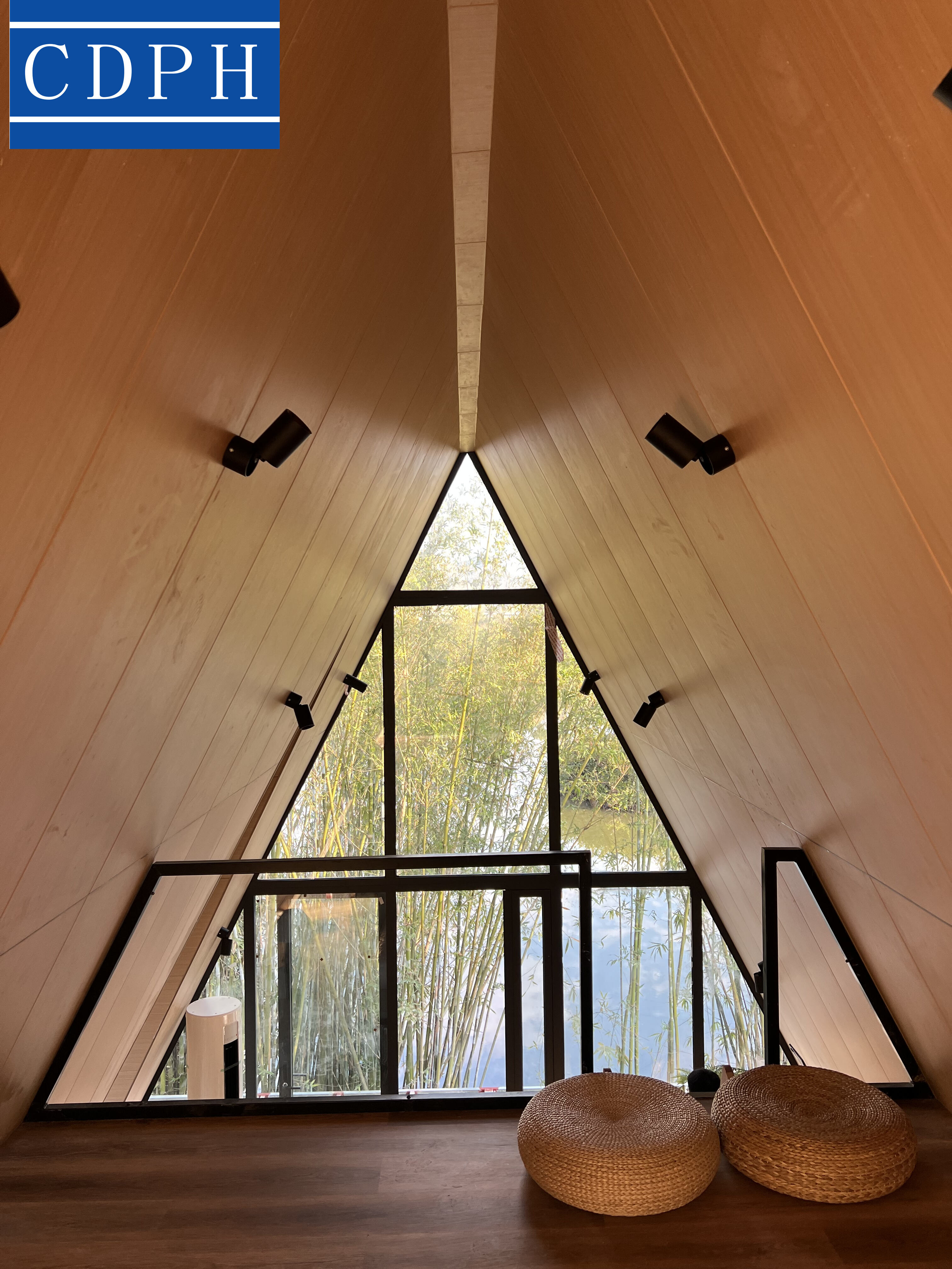The rise in the concern over sustainable and self-sufficient living has led to the demand of housing solutions that both remain simple and efficient. A-Frame kits houses have proved to be best fitting factor in off-grid housing resorts, since they are resourceful in structure and there is no problem putting up a house in remote areas.
Efficient Structural Design
The traditional A-frame structure has innate benefits to off-grid living. The roofs are steep, which makes it good at throwing off snow and rain as well as providing interior lofty stuff. The triangular shape needs minimal materials and it is far much stronger than the normal houses in terms of strong winds and other elements. Pre-cut framing materials make assembly easy and do not require too much construction infrastructure even in remote areas.

Energy Independence Features
Such kit houses will match well with renewable energy systems. The roof structure is solar panel installation friendly at the optimum angle to capture the maximum energy. Passive solar heating is achieved by placing the strategic windows, and the small size of footprint can minimize the energy requirements. Their designs include the necessary layout of a rainwater collection and the ability to include a composting toilet system to be totally free of water needs.
Sustainable Material Options
Home kits provide sustainably sourced material options, such as FSC-certified timber and insulation and low-VOC finishes. The A-frame construction has light weight characteristics which diminish foundation building requirements, thus causing minimal disturbance to the site. Others have the option of living roof which makes the structure appear natural with its environment besides further insulating the structures.

Community Layout Flexibility
Several A-frame units may be combined in multiple configurations to form intentional communities. Small size enables the property to allow clustered installations takes place, and save open spaces featuring connections among neighbors. Social space The shared spaces can be used as common ground such as a tool shed, community kitchen or meditation den according to the vision of the community.
Cost-Effective Off-Grid Solution
These kit solutions constitute a far lower initial investment (as well as long-term maintenance) than traditional off-grid homes. The simplified nature of the design means that there is only little specialized labour to assemble it and the robust materials tolerate bad conditions with minimal maintenance. The packages can also vary by including only basic shells through to fully turnkey solutions including full off-grid systems.
A-frame kit homes could be described as a synthesis of ease and eco-friendliness in off grid homes. They are especially well-suited to ecovillages, retreat centers, and other intentionally-designed communities, including those that may wish to practice a low ecological footprint without sacrificing living comfort, due to their efficient form, compatibility with renewable energy systems and their accessible layout supporting group living. These structures present an effective way of living a green life as more individuals are finding alternative options to the normal housing systems.



